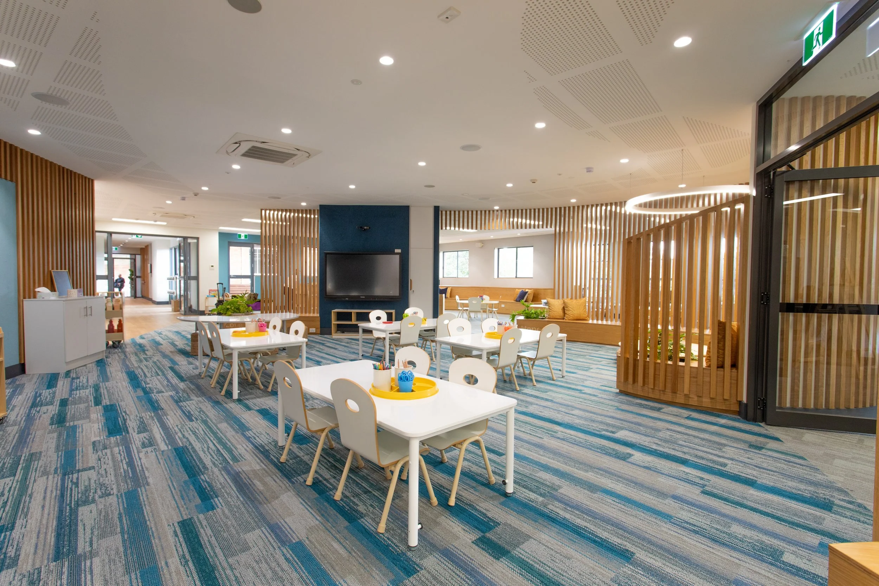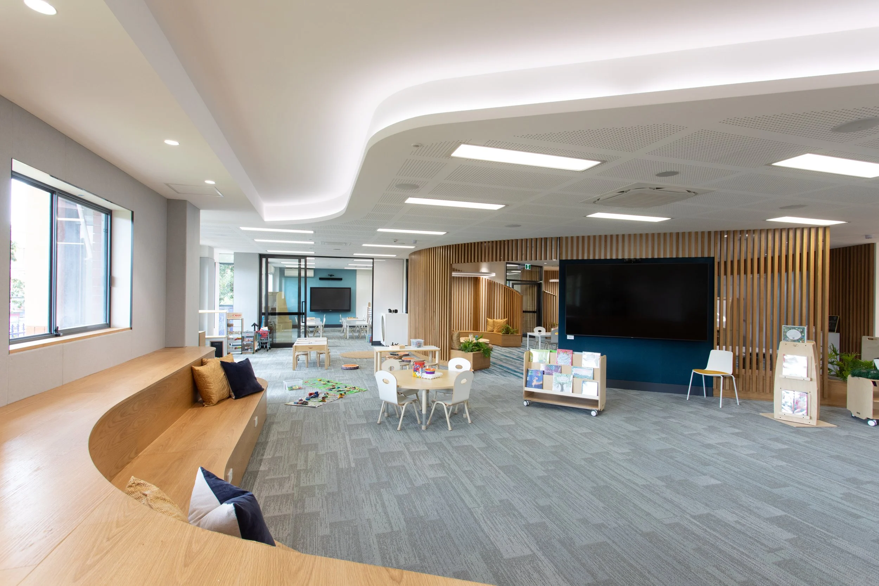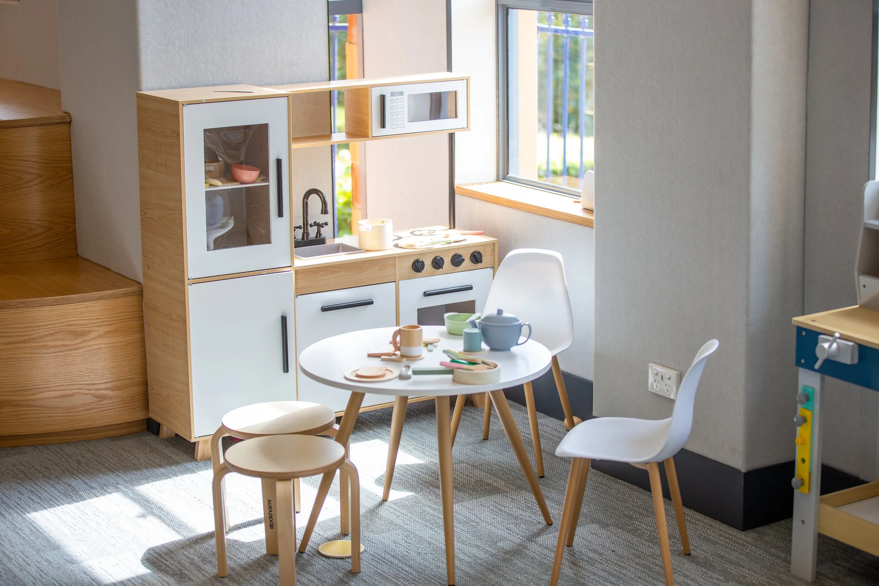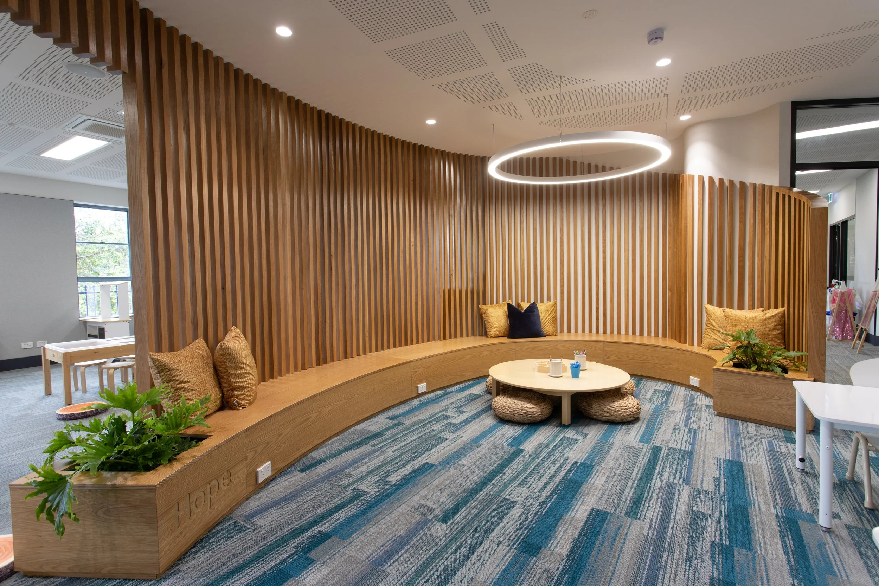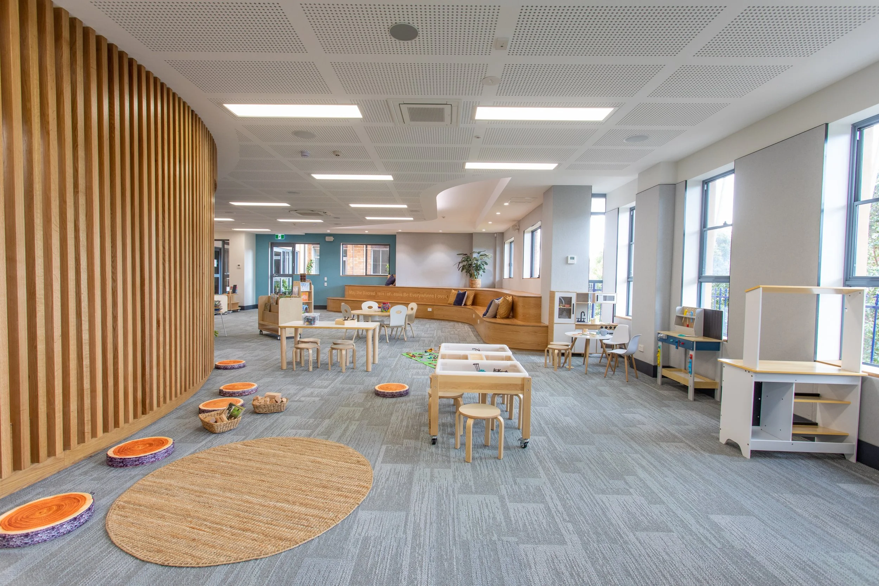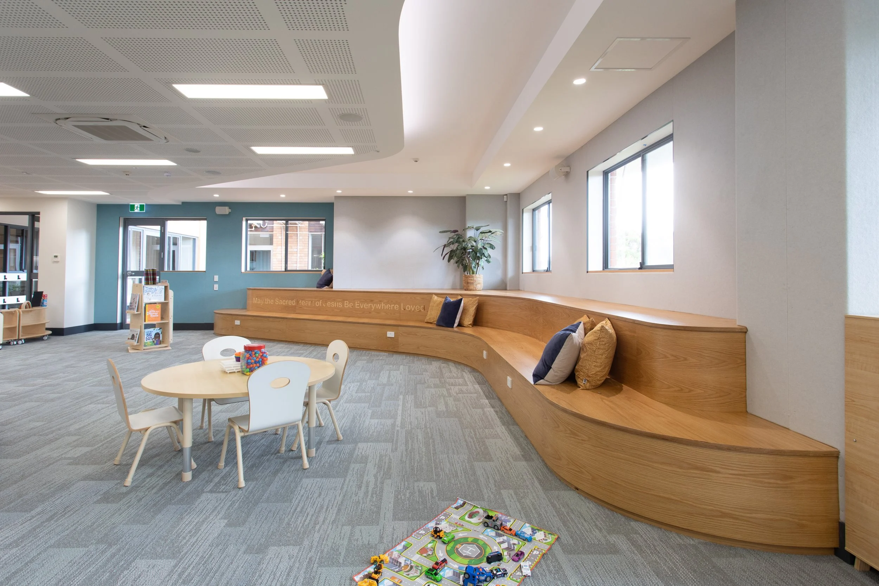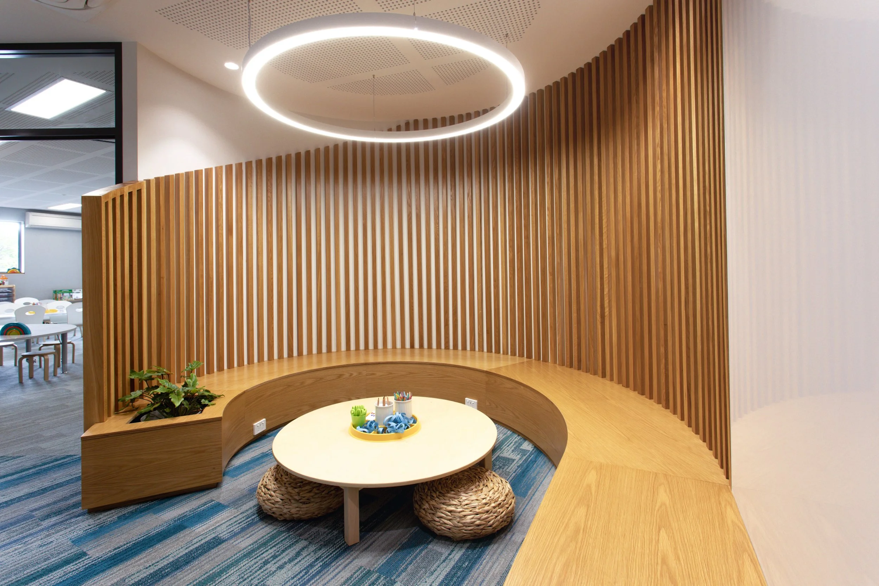Our Lady of the Sacred Heart - Temporary Rosebery Primary School
Location: Kensington, NSW
Completion Date: Complete 2022
Cost: $1.8M
Engagement: Concept Design, Schematic Design, Documentation, Services During Construction
Rosebery Primary School needed a temporary home whilst their purpose-built permanent school was being constructed. OLSH College Kensington identified some areas on their existing campus that could be adaptively reused by Rosebery Primary School while they waited for their ‘forever home.
These areas will be reinstated for use as a secondary school, once the Primary School is relocated to their permanent location.
The space was designed to be open plan and flexible, accommodating teaching and learning spaces for both the 40 kindergarten students (Early Stage 1) and 90 Secondary Students (Stage 6 when Primary school is relocated).
The space includes a central gathering space, breakout areas and individual areas for students to be away from the main class area, while still feeling connected. ‘Sensory pods’ have also been incorporated into the design to cater for neurodiverse learners. 2 ‘classroom spaces’ are provided for direct instruction as well as storage areas and wet areas (for kindergarten students).
The existing outdoor courtyard has been upgraded to become an outdoor learning space.
The principles of biophilic design were incorporated to enhance student and teacher wellbeing including access to fresh air and natural light, integration of plants and use of natural materials and references to nature through curves and patterns.
The project included a new reception area for the Primary School, meeting rooms and admin space, a variety of different learning and teaching areas and upgraded amenities.
Photographer: Saeed Taghianpour
< PREV - ALL PROJECTS - NEXT >

