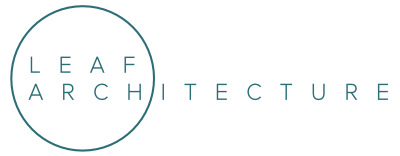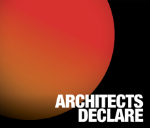
Our Services.
Master Planning
Architecture
Interior Design
Education Planning
Funding Applications (CBGA / AIS)
We create spaces that are aligned with your vision, business objectives and pedagogy.
We have established ourselves as a design firm with a functional edge. Our mission is to help make a positive impact in the world through education architecture. Our projects aim to help our learners achieve their potential through impactful design that inspires learning and supports your pedagogy.
We achieve this through our involvement in the continual research into current and future trends of learning delivery models and how the space enables these models to be effectively delivered. We are experts in stakeholder consultation – listening, understanding, facilitating dialogue and managing expectations of varied groups of stakeholders, then translating their needs and aspirations into reality.
Client Experience
We develop authentic and transparent relationships with our clients to deliver projects that align with their ethos and support their learners.
We pride ourselves on our ability to bring our clients on the design journey with us and to ‘make complex simple’. We believe in a process that is collaborative and provides a high level of consultation on all aspects of the project. Our clients can rely on us to deliver what we say we will deliver.
We use a range of flexible and interactive styles of meetings and workshops, including ‘walk and talks’, where meetings take place outside, to encourage creativity.
Our goal is for our clients to enjoy the experience of working with us, as much as they enjoy the spaces we create for them.

Collaborate with us

Design Principles
The ten principles that inform our design approach.
1. Sustainability & Regeneration
2. Community
3. Research
4. Connection to Nature
5. Durability
6. People
7. Place Making
8. Wellbeing
9. Innovation
10. Functionality
We use our influence as Architects to leave the world a better place than how we found it through sustainable and regenerative design.
We aim to ‘practise what we preach’ when it comes to sustainability and setting an example in our industry. We are a carbon neutral business, signatories of Architects Declare and are constantly looking at ways to improve our business practises to be more sustainable in a holistic sense including social, economic and environmental contexts. In the design of our buildings, we use a ‘Project Health Check Framework’ to measure ‘good, better, best’ scenarios reported in a way that is easy to understand the ‘value add’ of each initiative.
We aim to design buildings that can be used as teaching tools in sustainability. We encourage our clients to leverage their sphere of influence to be leaders in the community and set a good example in terms of carbon reduction and other project specific sustainability initiatives. We also look for cost effective ways to design for resilience and climate adaptation, mitigating future risks to buildings of bare minimum code compliance.
We recognise that improving individual wellbeing is directly correlated with improving the wellbeing of other members of society and the natural environment. We have a workplace wellbeing programme in place that prioritises the health and happiness of our team. We design spaces that enhance the wellbeing of building occupants.
Wherever possible we look to partner with like-minded businesses and clients as we believe that together we can create ‘change for good’.
Leaf Architecture have joined and are committed to addressing the climate and biodiversity emergency. Architects Declare is an international network of architectural practices committed to addressing the climate and biodiversity emergency.

Sustainability
We focus our efforts in areas that will make the biggest impact

Tools and Technology
We leverage the power of technology to streamline our processes, augment our designs and broaden our ways to communicate.
We aim to use the right tool for the right audience and to be agile in our approach to technology. We can sketch in front of builders and clients at the same time as helping our clients better understand our designs using virtual reality, augmented reality and 3D flythroughs as required.
We use REVIT as our software platform to help us design, simulate, visualise and collaborate within a 3D common data environment. We provide Building Information Modelling (BIM) deliverables to the level required on the project and for the client.
We aim to continually improve our systems, processes and communication methods and to stay abreast of new technologies as they emerge.

