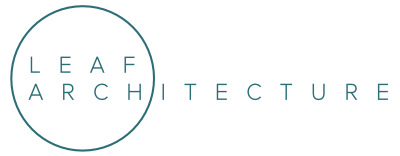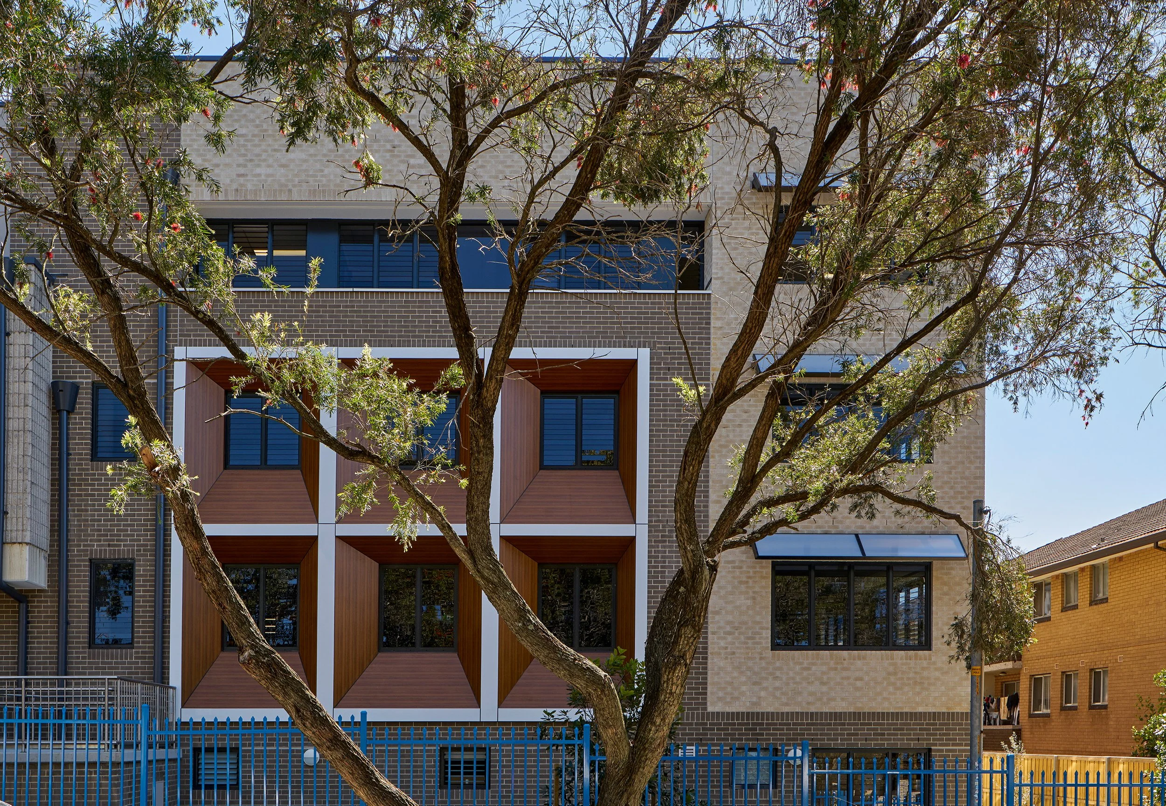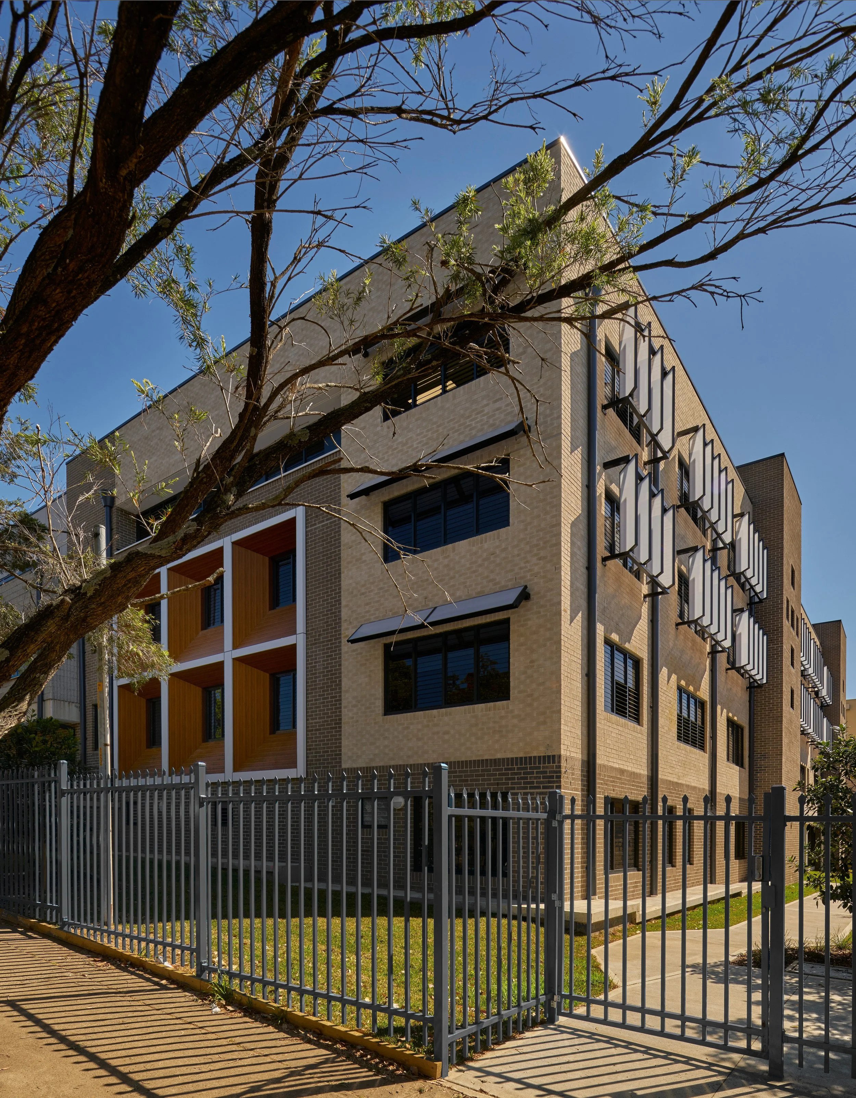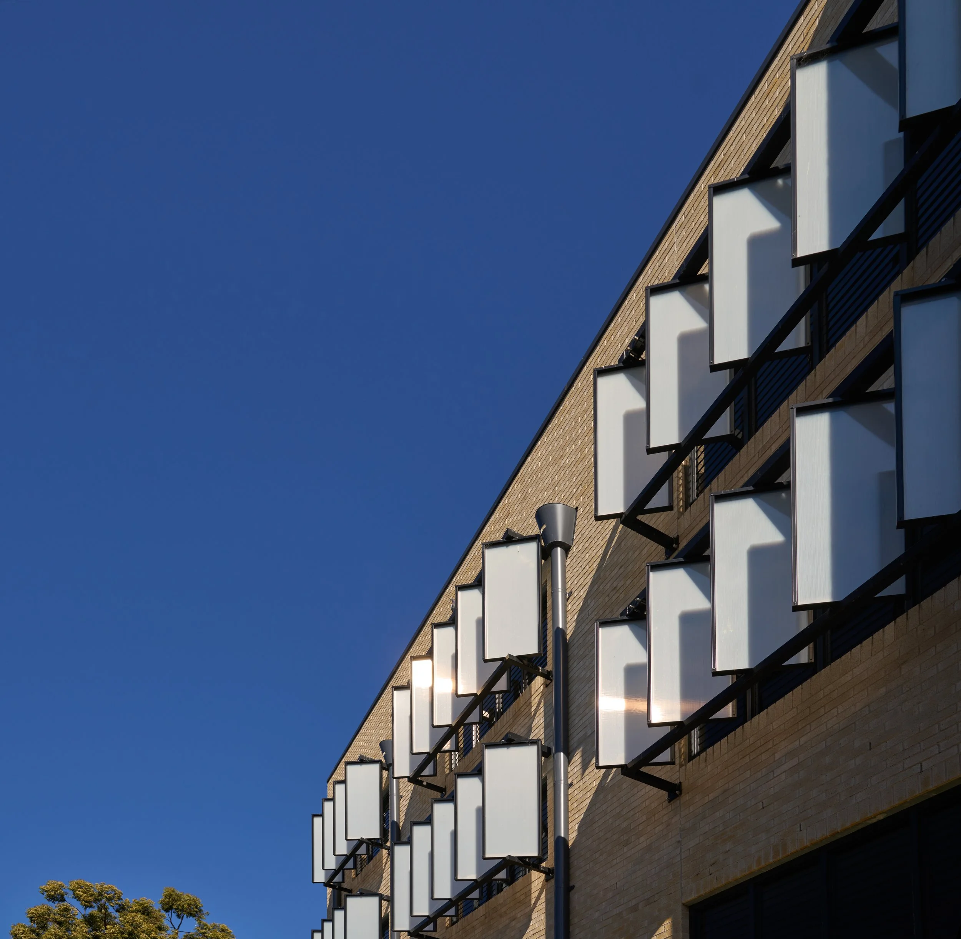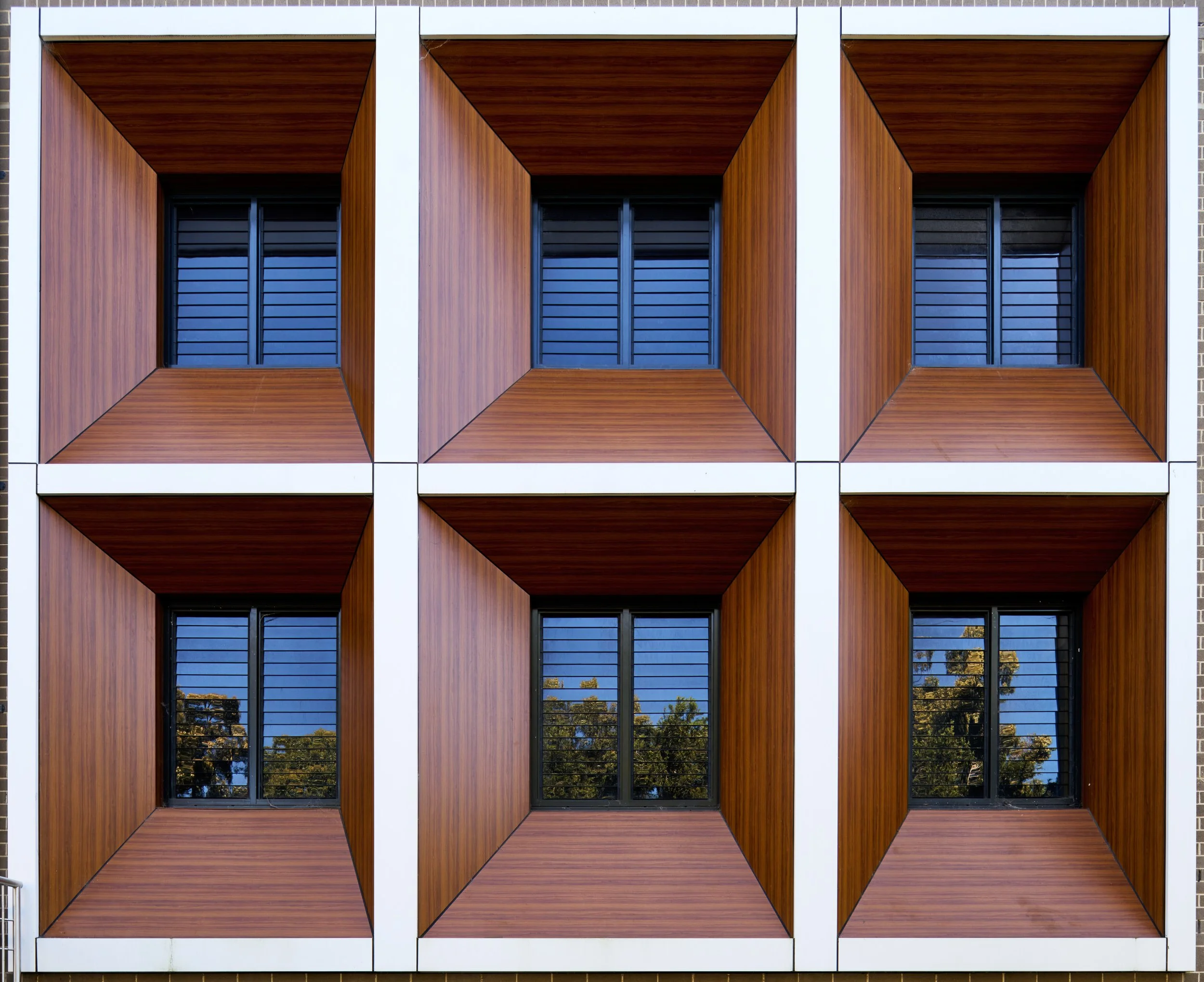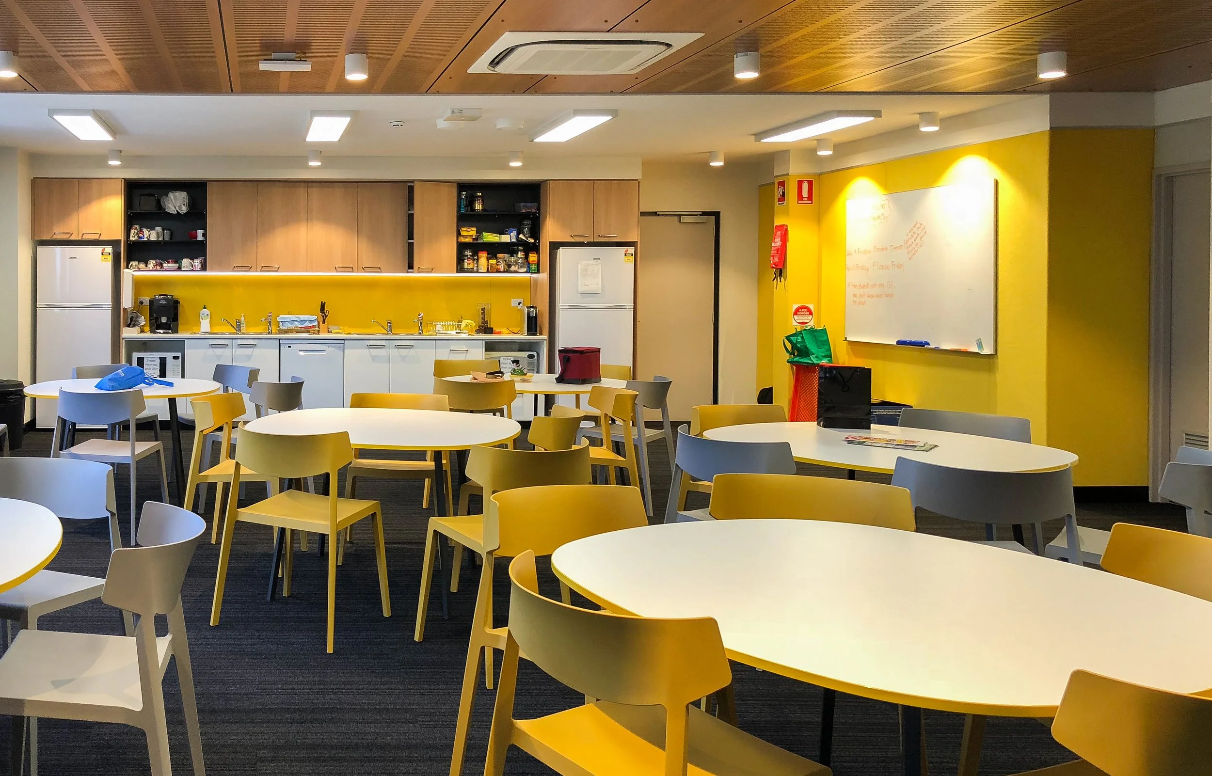Maronite College of the Holy Family - Block C
Location: Harris Park, NSW
Completion Date: 2018
Cost: $10M
Engagement: Concept Design, Schematic Design, Documentation, Services During Construction
Continuing our partnership with Maronite College of the Holy Family, we took this $10M building from concept to completion in just two and a half years.
Our brief for this project was to create spaces that respond to a dynamic style of teaching and learning at Maronite College, while paying homage to their Lebanese foundations.
The building is comprised of 2 collaborative learning spaces, 11 classrooms, administration areas, staff facilities, an under-croft and a roof-top garden and play space.
The external brickwork and timber panelling were selected to reference cedar trees, the traditional masonry architecture of Lebanon and the rocky outcrops of Beirut, while at the same time creating a transition in architectural style from the existing ‘heavier’ grained buildings on the site.
The result is Block C, a building that comprises 2 collaborative learning spaces, 11 classrooms, administration, staff facilities, under-croft and a rooftop play space.
We are proud to have created learning spaces that are adaptable and contemporary and that provide learners with facilities that accommodate the latest technology, with a focus on both inquiry-based learning and explicit teaching.
Photographer: Michael Nicholson Photography and Daniel Smith
< PREV - ALL PROJECTS - NEXT >
