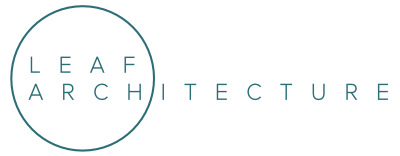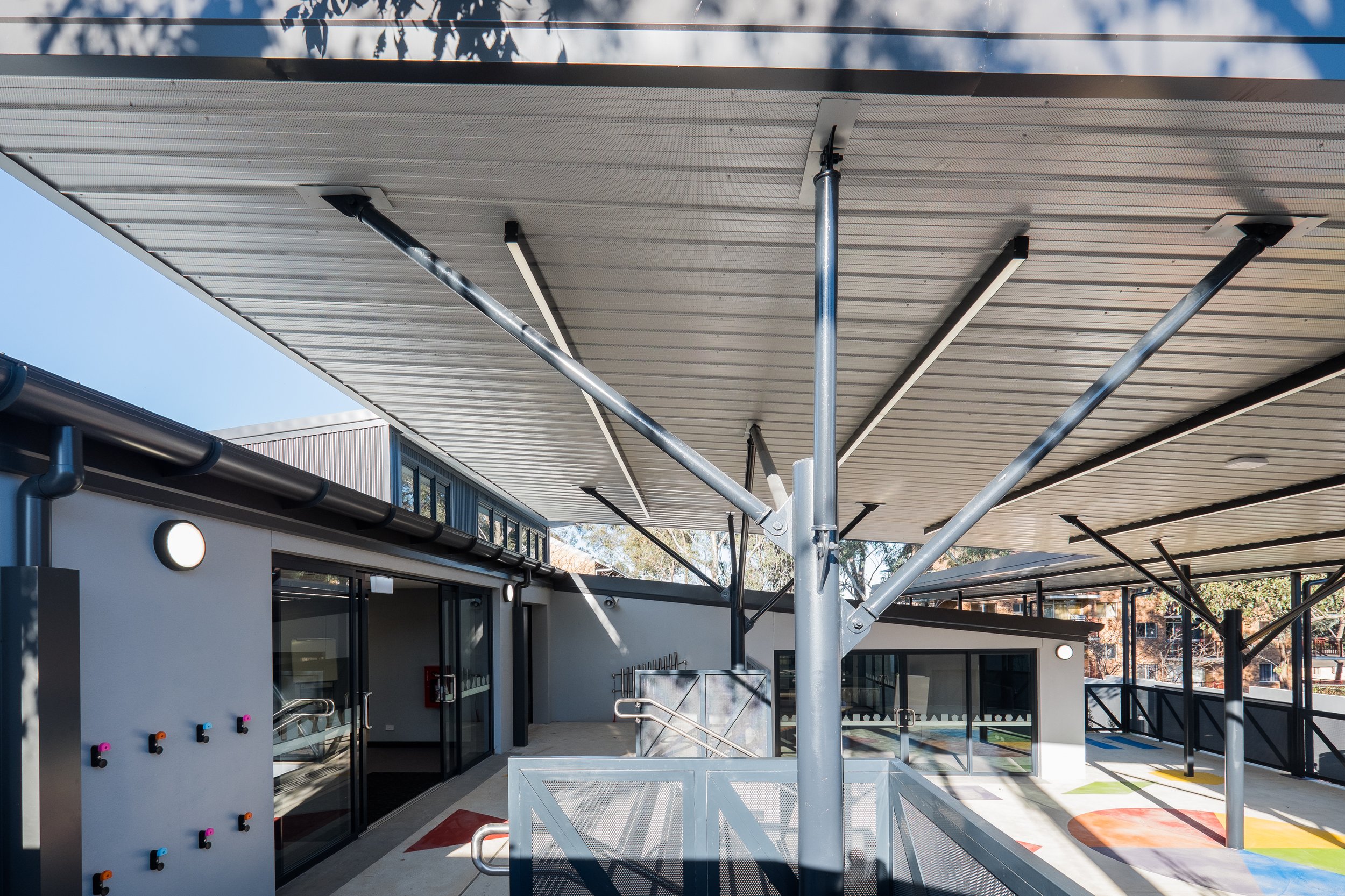St Josephs Primary School - YR 1 & 2
Location: Kingswood, NSW
Completion Date: 2021
Cost: $2.2M
Engagement: Concept Design, Schematic Design, Documentation, Services During Construction
Over the past 2 years, the Leaf Architecture team have ‘breathed new life’ into numerous buildings on the St. Joseph’s Primary School campus.
The latest project that was recently completed is the Upgrade of Year 1 and 2 Learning areas. This design transformed an old building with a restrictive structure to create large open learning spaces with a focus on the unique needs of the future workplace.
The learning spaces enable our young people to explore, research and create through their learning journey. The use of flexible and intentional learning settings creates an opportunity for all activities and group sizes.
This project forms the tipping point for this school, as they have now fully embraced innovative learning pedagogies. We are proud to have assisted them along the way.
Photographer: Thai Tran
< PREV - ALL PROJECTS - NEXT >







