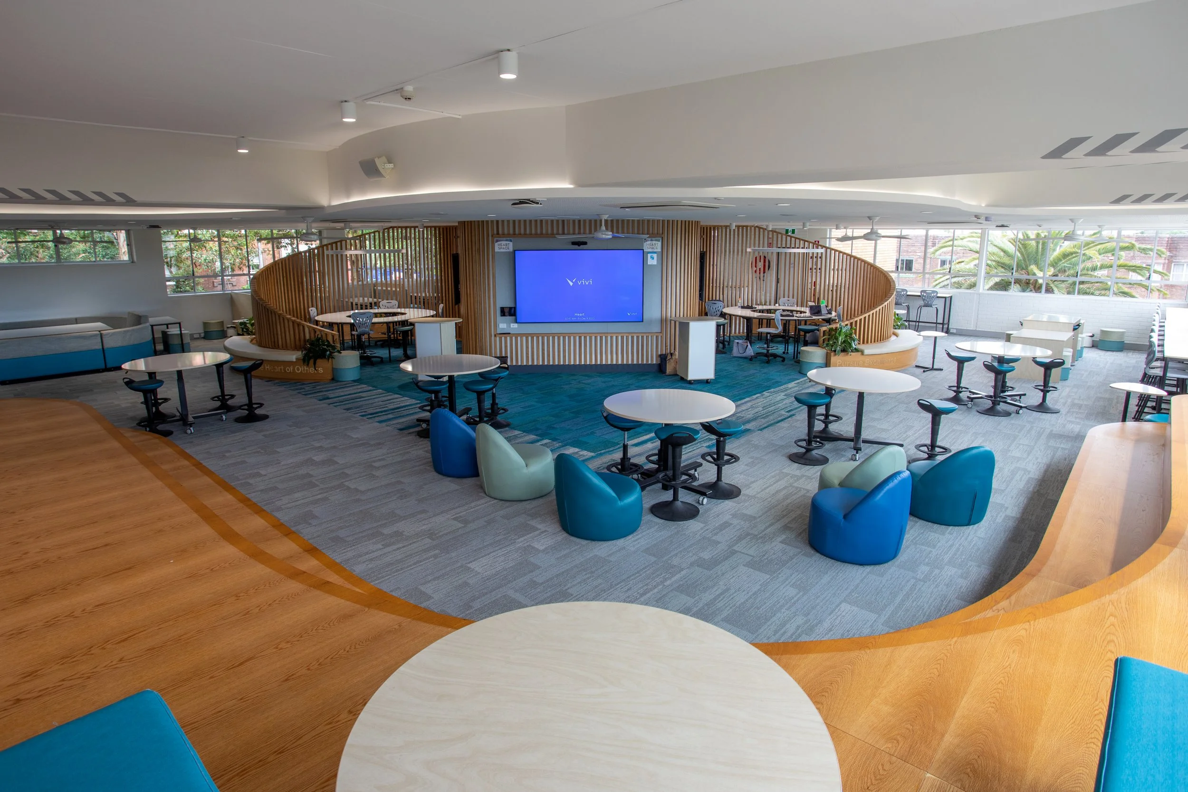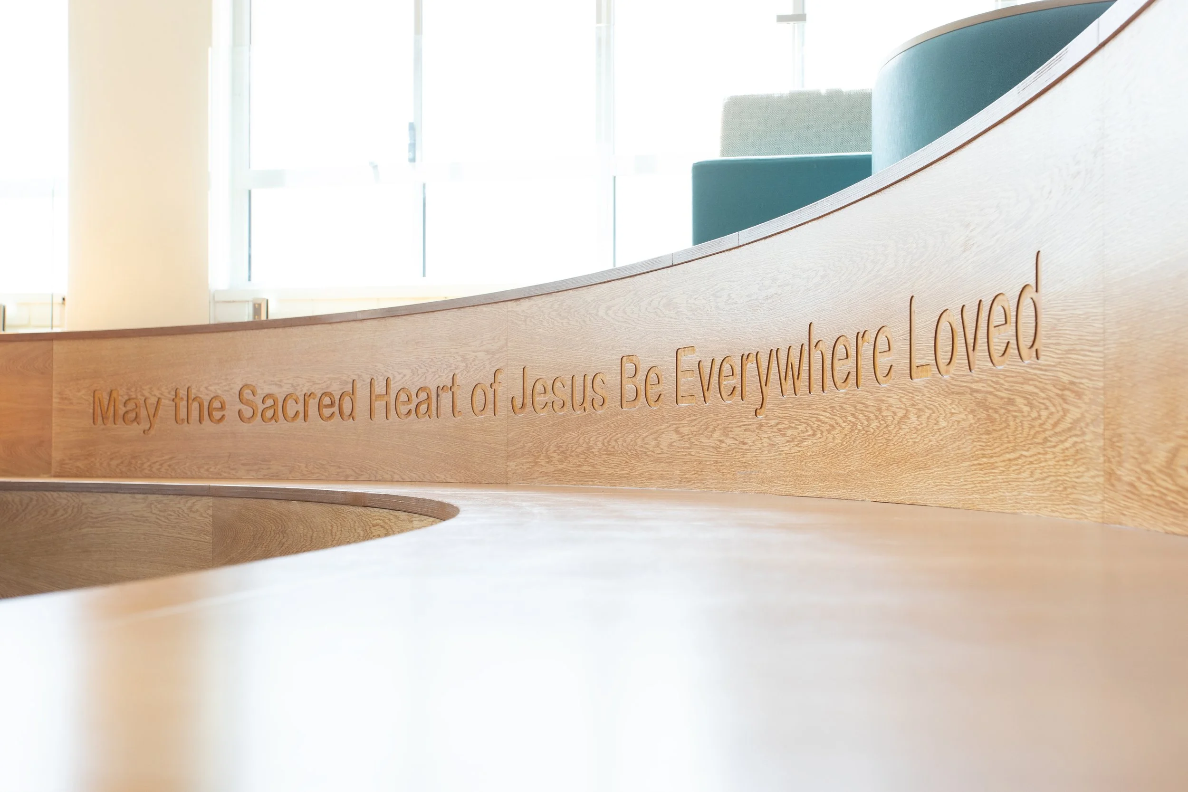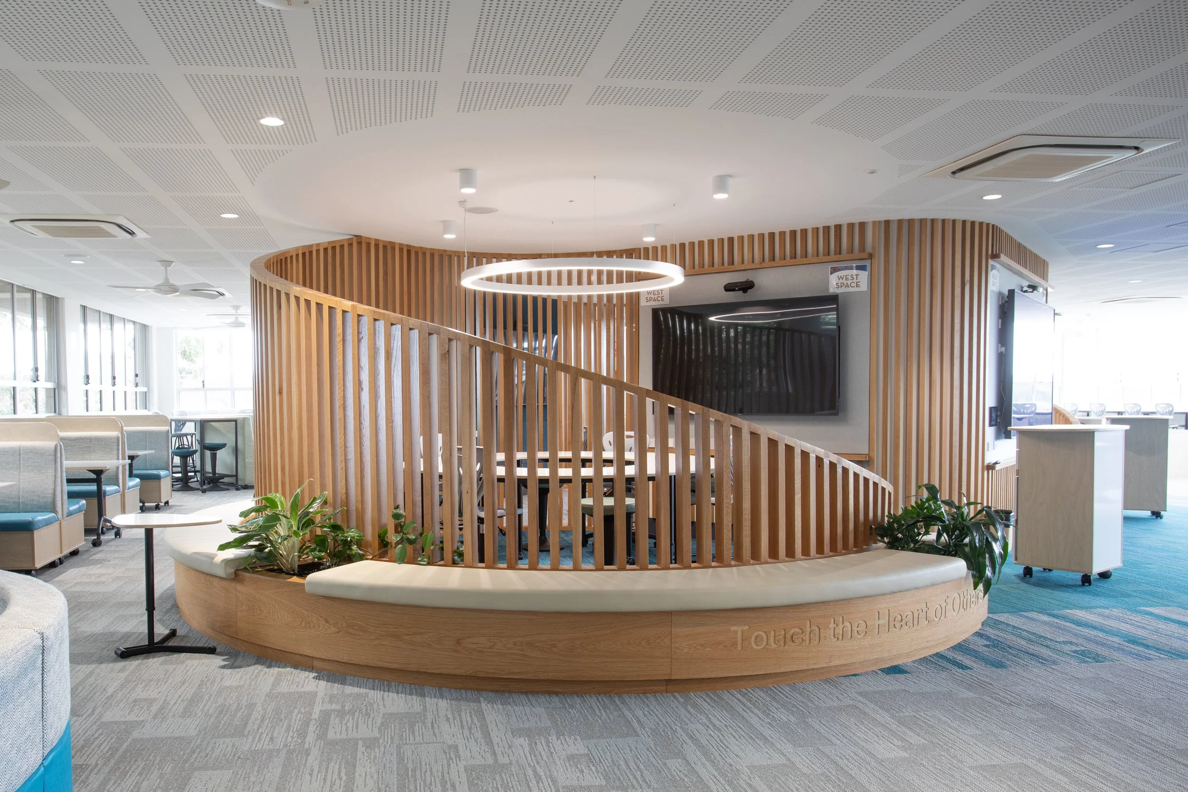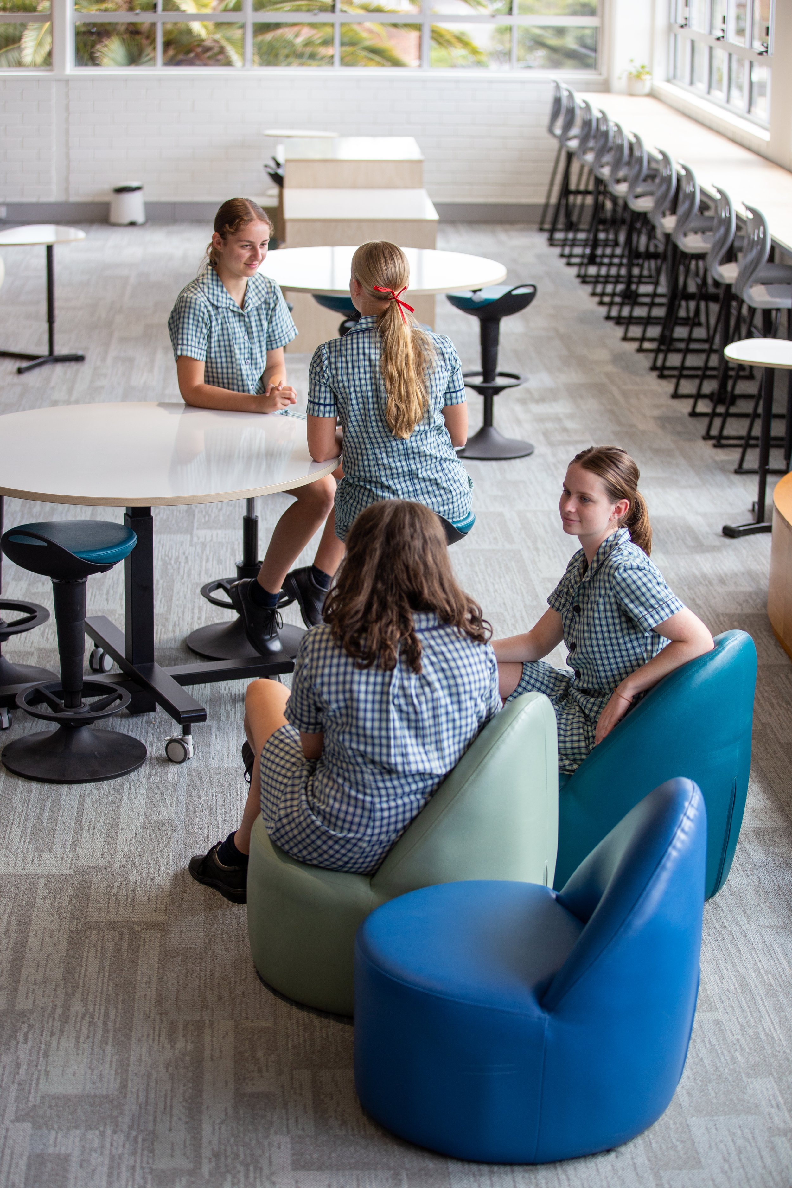Our Lady of the Sacred Heart - Sacre Coeur Collaboration Hub
Location: Kensington, NSW
Completion Date: Complete 2022
Cost: $1M
Engagement: Concept Design, Schematic Design, Documentation, Services During Construction
This project involved the adaptive reuse of an existing library space to create a ‘prototype’ collaborative learning area.
The brief was to create a series of different learning settings within one space to allow a year group to collaborate in large groups, small groups and individually. A central gathering area (‘heart space’) is located centrally within the space, with a series of smaller breakout spaces scattered throughout.
References to the College’s Catholic Charism of love are woven throughout various elements of the space with a combination of curved timber screens, ceiling and floor finishes creating a physical and metaphorical ‘heart’ within the space. The College values were embedded throughout the design, reminding all students and visitors that the OLSH community ‘are heart people’.
Biophilic design and connections to nature help support student and teacher wellbeing through the extensive use of timber, natural light, fresh air and plants.
This ‘transformed’ learning environment was the first of four stages of work at the College.
Photographer: Saeed Taghianpour
< PREV - ALL PROJECTS - NEXT >













